The Refurbishment of The Old Marylebone Town Hall
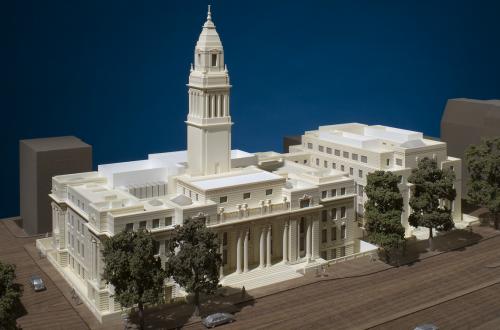
Some of you may be aware that The Old Marylebone Town Hall, first opened in 1920, underwent a major refurbishment between 2014 and 2018. The older version was well-loved and saw many happy memories and the new version has only added to that legacy. To celebrate this work and the 100th year anniversary of the Town Hall this year, we spoke to Associate Partner from Sheppard Robson, Gavin Robinson, who lead the design team on the refurbishment. He explains why this was such a special project to work on…
The refurbishment of Old Marylebone Town Hall was an absolute joy for all the architects involved – partly as its adaptive reuse presented the team with a full range of construction challenges but also because the original iconic building proved to be a hidden gem. Through the seven-year project we got to know the building intimately and took great pride in helping to restore this iconic building for Westminster and the Capital.
Discovery
On our first visit in 2010 we discovered that the Town Hall, although much loved, was downtrodden - its civic grandeur faded and cloaked by years of neglect. Part of our initial design work involved stripping back the contemporary additions and literally peeling back the layers in some areas. The rich finishes had been covered over in times when the Edwardian grandeur was less appreciated, however, due to the high quality of the original materials they responded well to restoration.
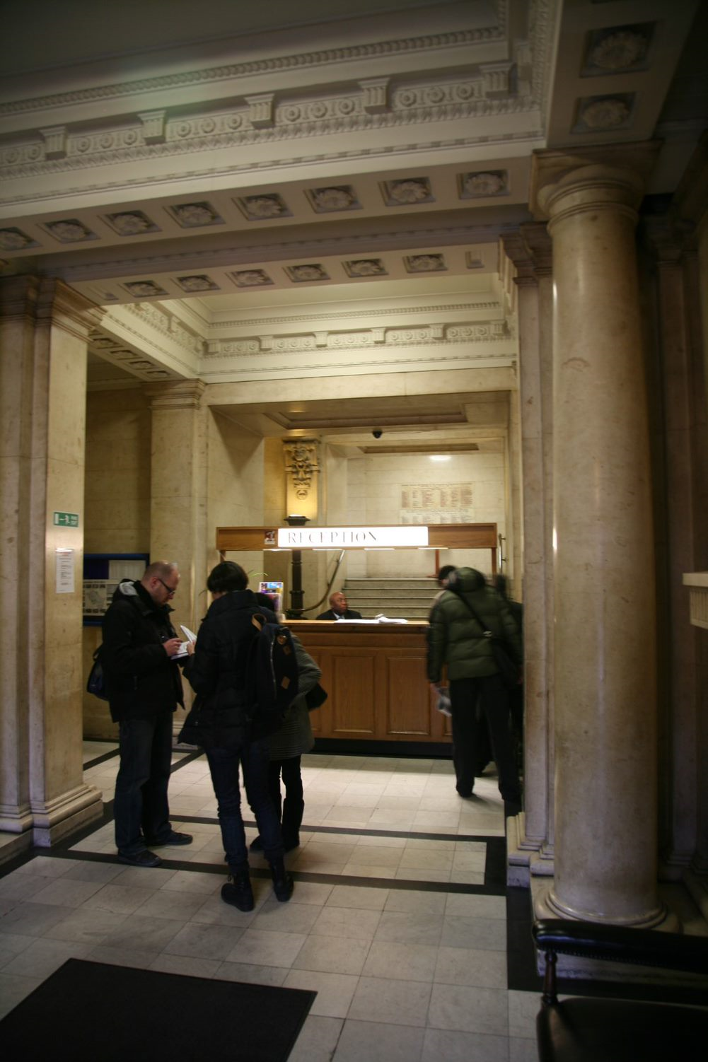
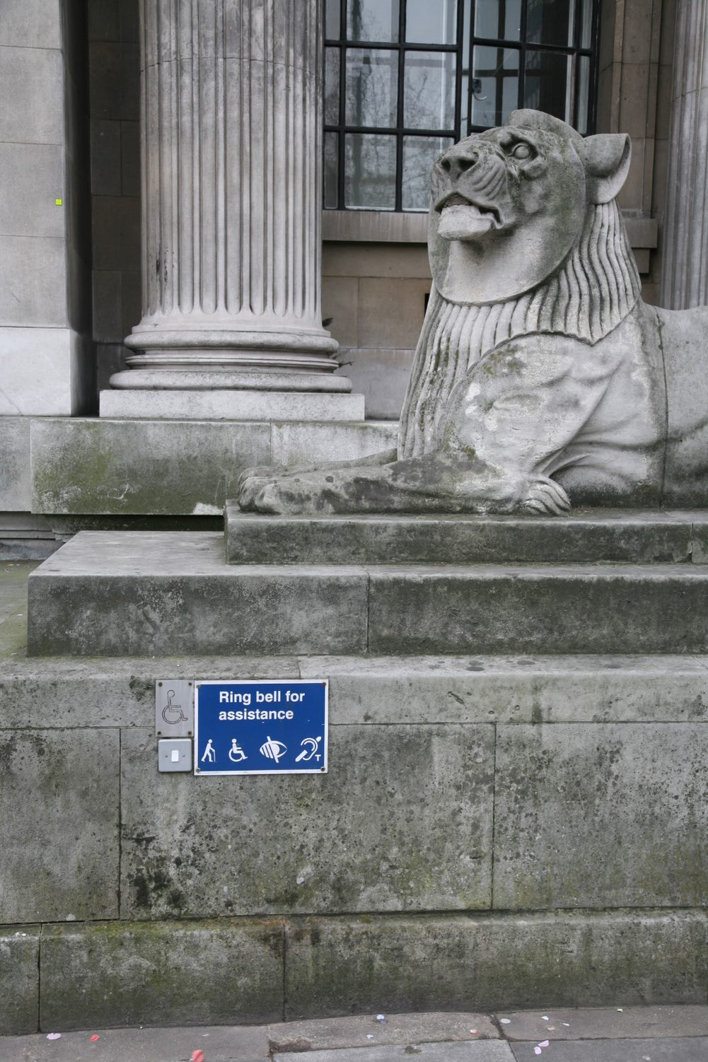
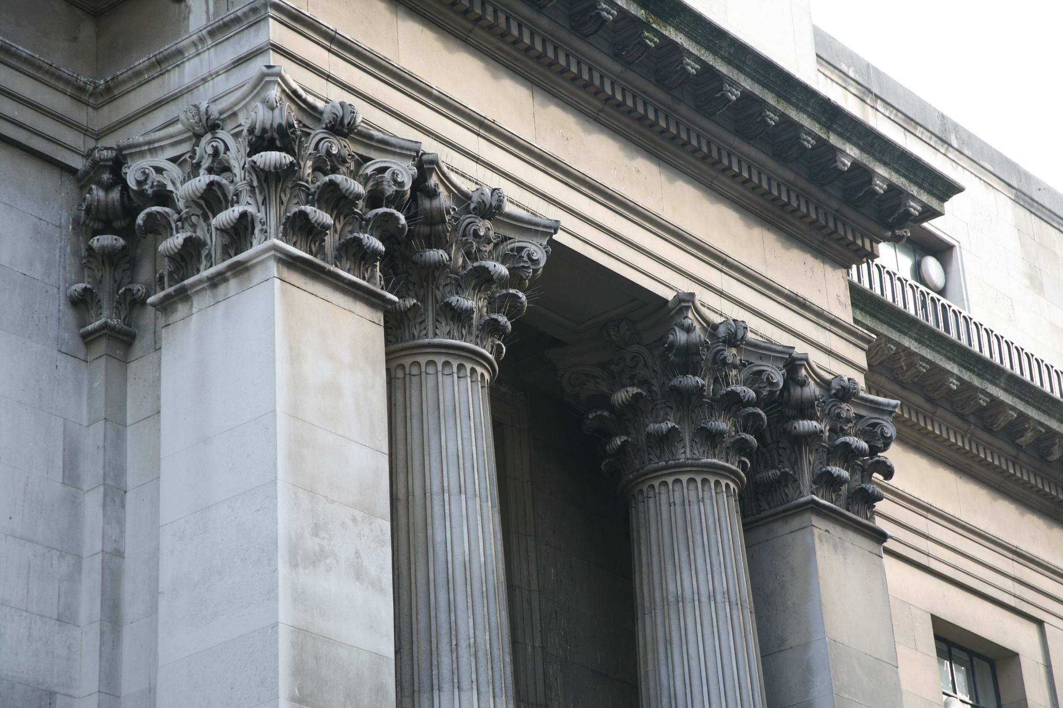
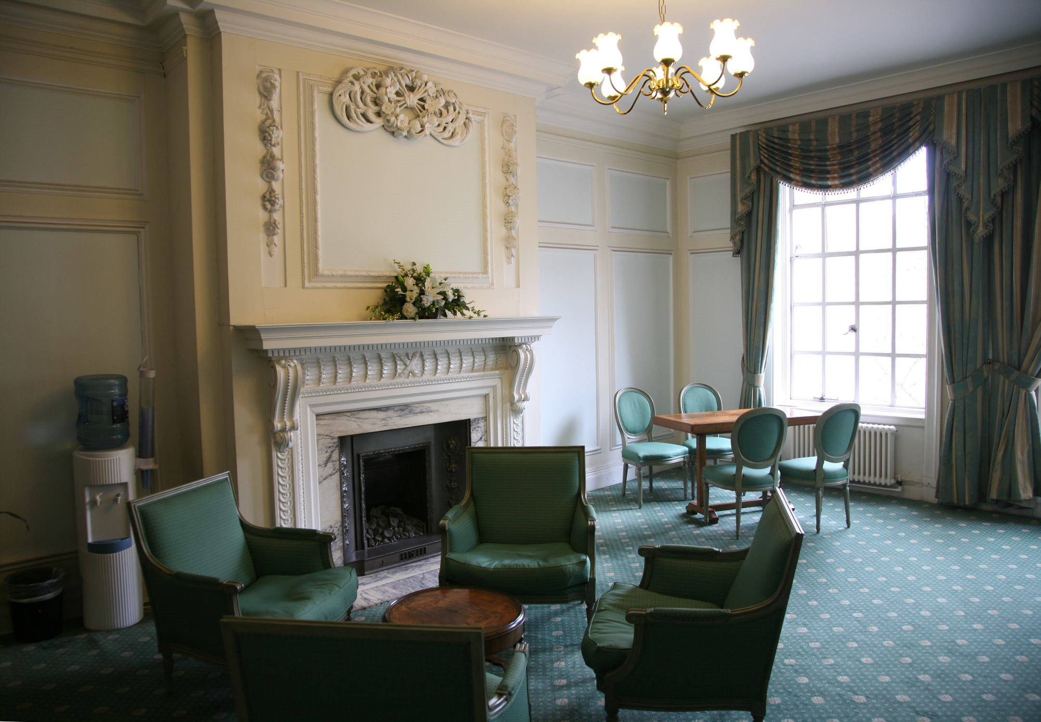
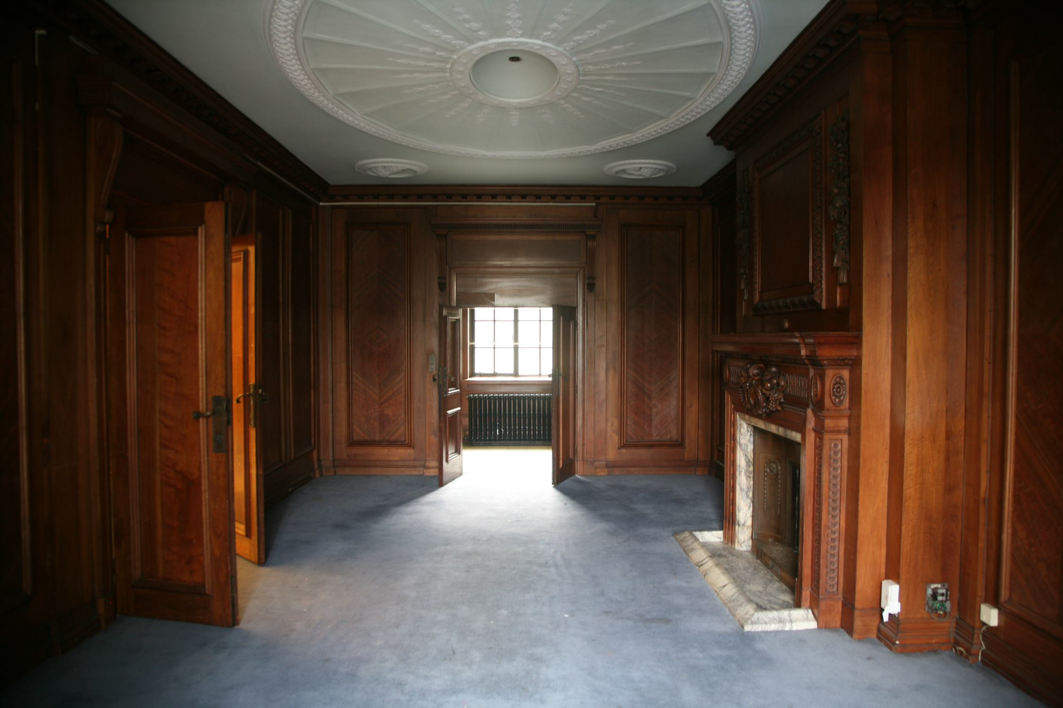
The Architect
Both the Council House and the Annexe were designed by Sir Edwin Cooper (1874 – 1942) a prolific Edwardian architect. Originally from Scarborough, he delivered a large portfolio of civic and public buildings – it was said that he designed more buildings in the City of London than Sir Christopher Wren. In 1931 he was awarded the RIBA Royal Gold Medal in recognition of a substantial contribution to architecture. He died at work, shortly after completing the Annexe building.
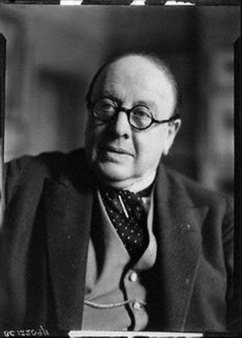
The Building
The Town Hall looks very much like a building of its period - solid, load bearing, Portland Stone clad walls in a greco roman style. The grand steps up to the main entrance, set in a recessed portico with Corinthian columns, with the tower posting the landmark building on the Marylebone Road. Internally the grand staircase, lined in marble leads up to the high status Council rooms on the first floor, beautifully lined in walnut panelling.
Our design carefully integrated modern elements within the period fabric, including the steel and glass entrance set between the two buildings and the new lecture theatre to the rear of the building where the original Council chamber was destroyed in the Blitz. Whilst these elements were critical for the new educational use of the building, the majority of the design work involved the faithful restoration of the historic fabric.
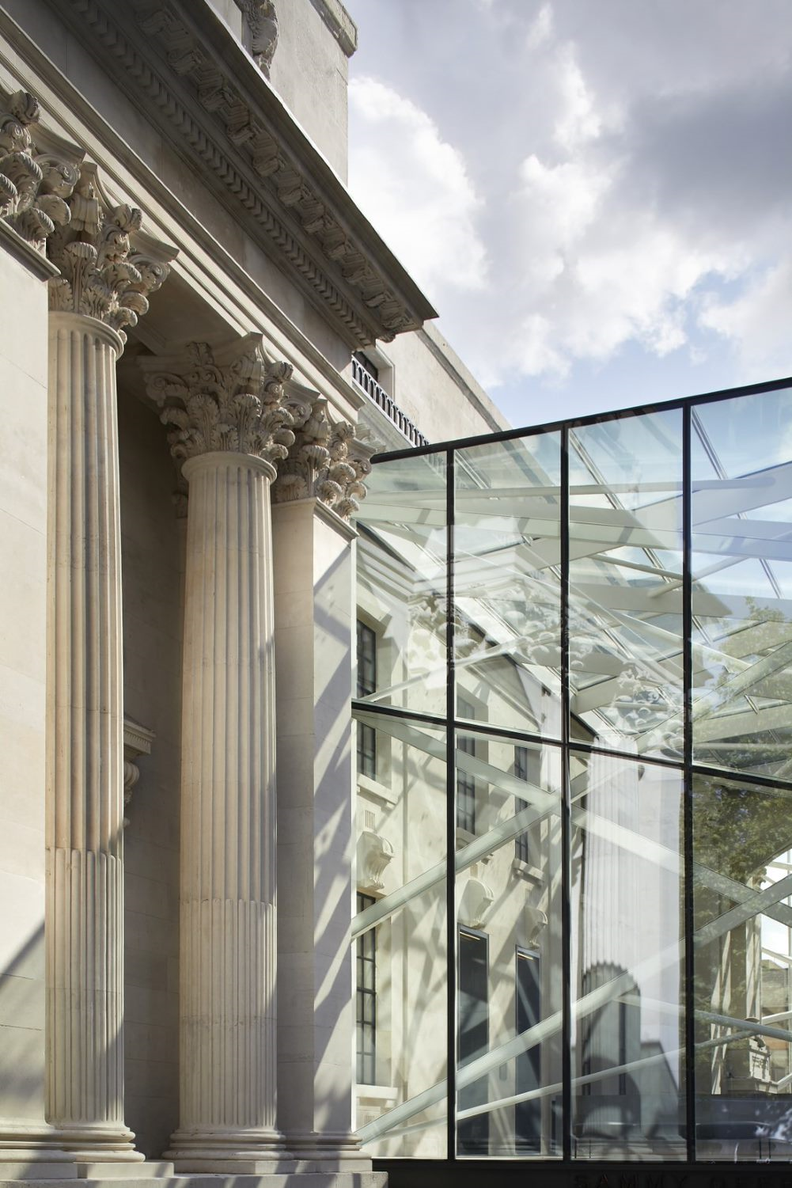
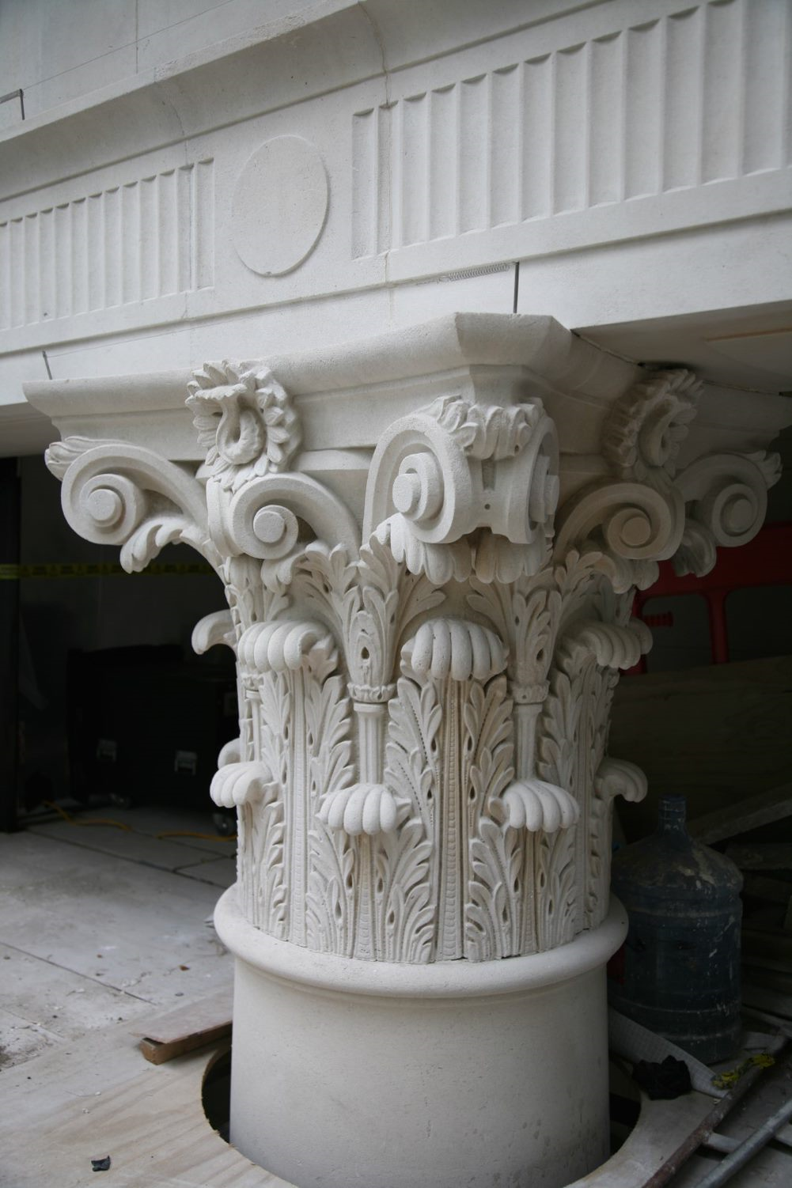
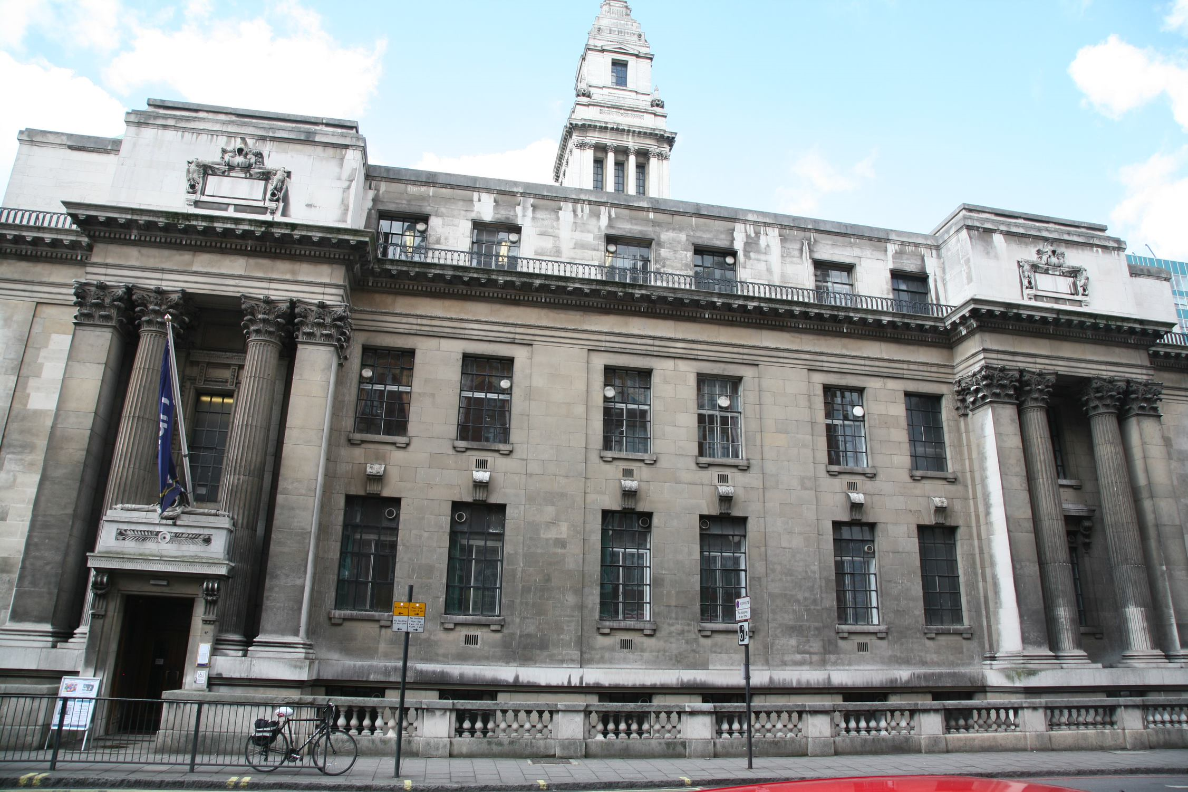
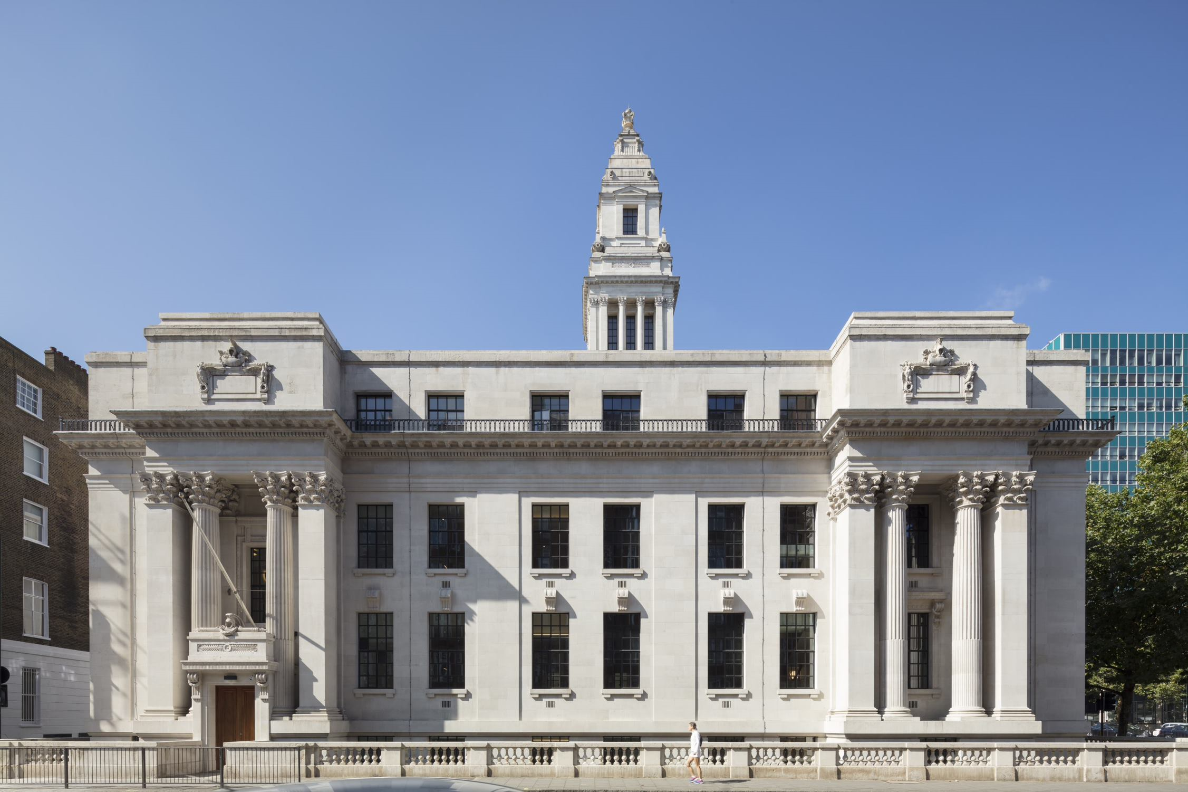
Craftsmanship
Working closely with the main contractor’s team of specialist sub-contractors, we discovered that the original building was a rich tapestry of high quality materials formed and erected by skilled craftsmen – both externally with the carved stone and metalwork, to the splendid internal finishes of oak, walnut, marble and delicate fibrous plaster ceilings. The impact of many of these had been blunted by contemporary alterations, layers of polyurethane varnish or anaglypta, or simply lack of maintenance. The dedicated team brought an extensive knowledge of the existing materials, craftsmen and women who have a wealth of experience and a love for their trade, that not only restored the lustre of the finishes but saved the building for future generations to enjoy.
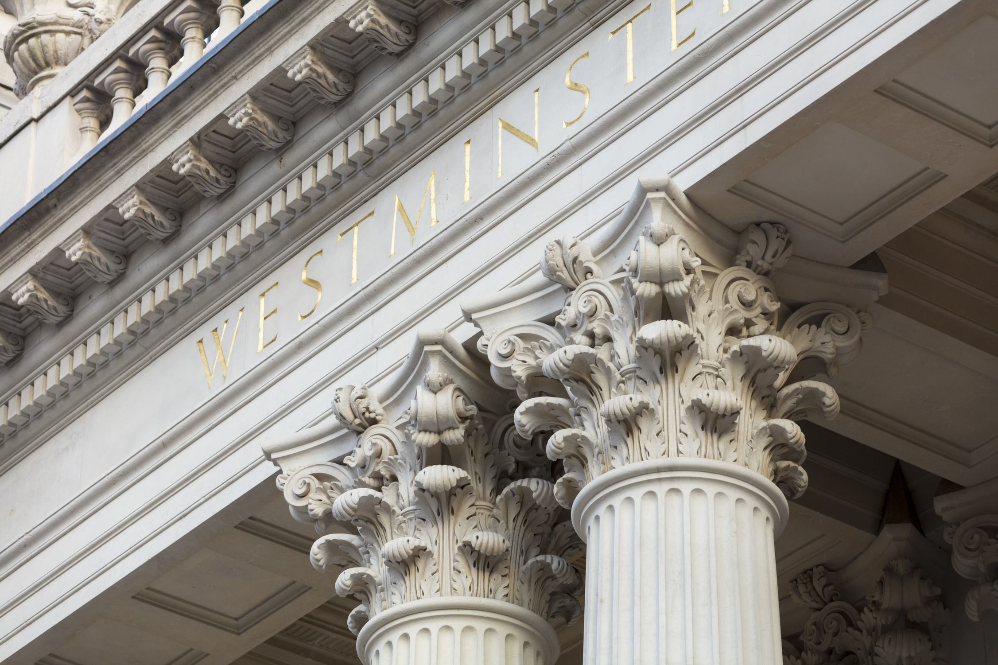
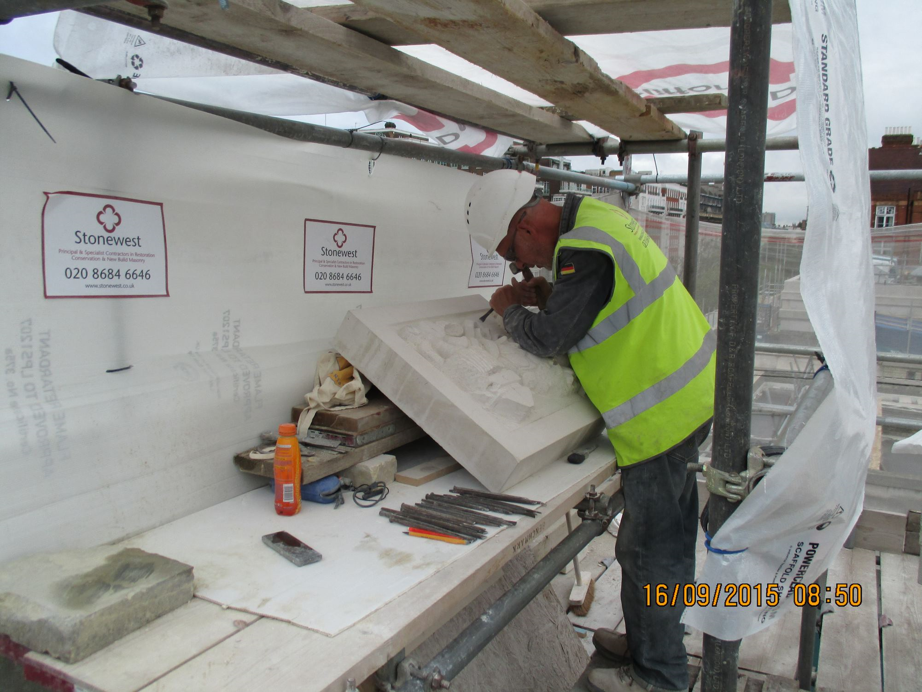
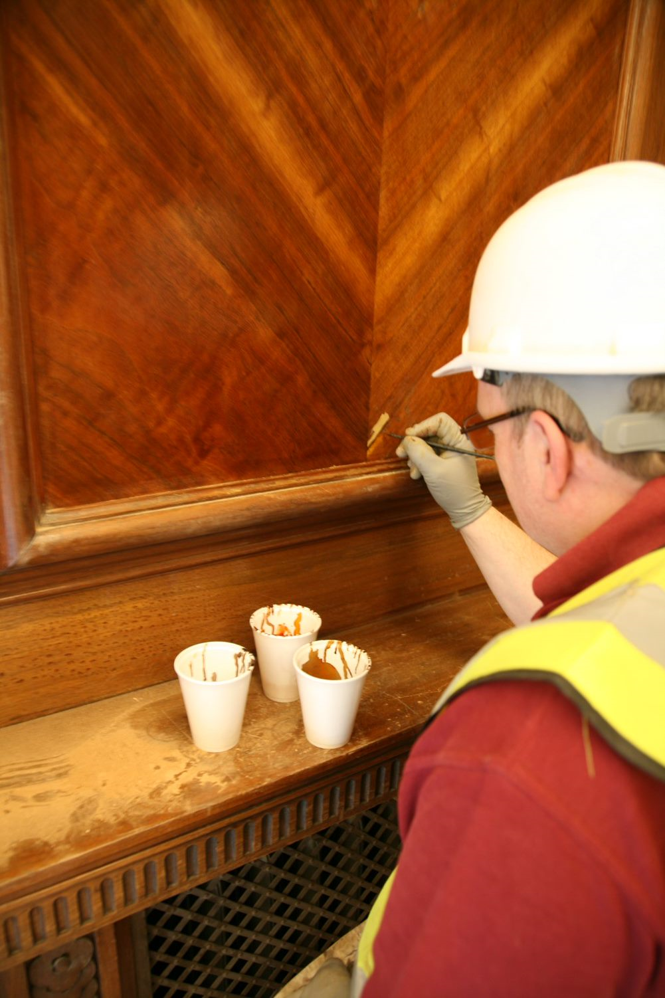
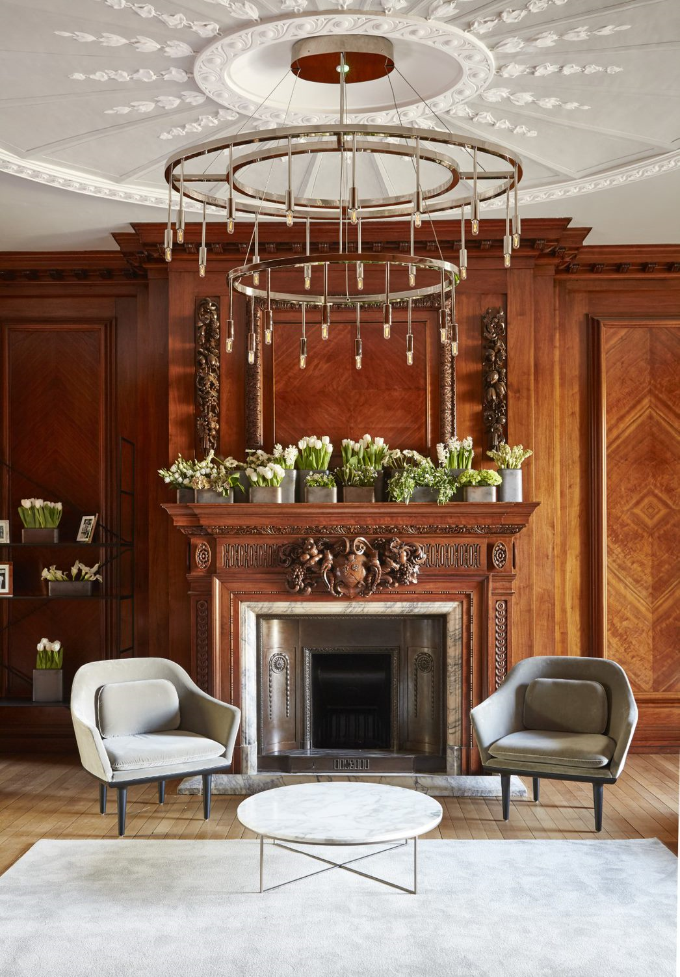
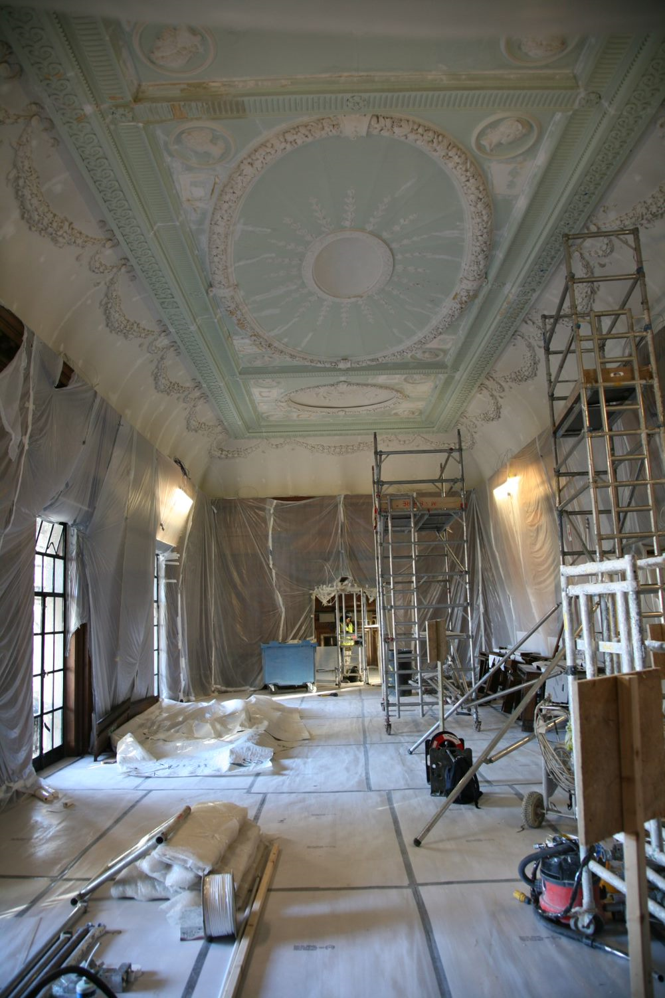
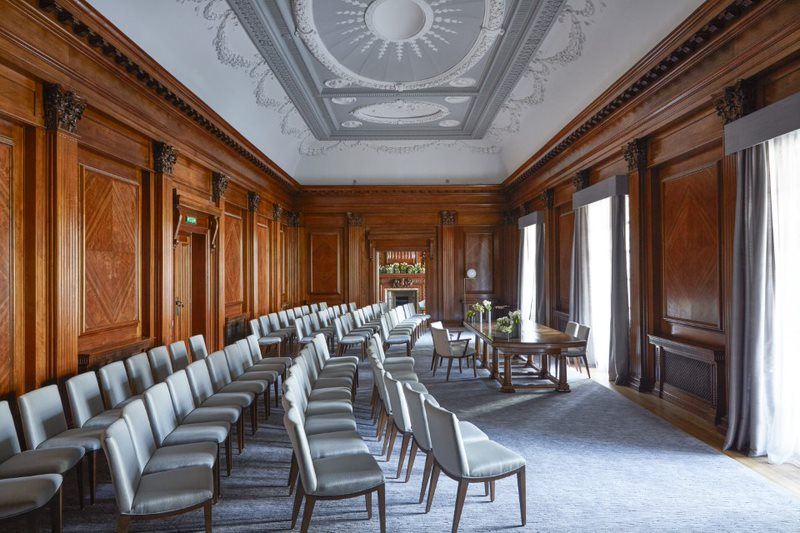
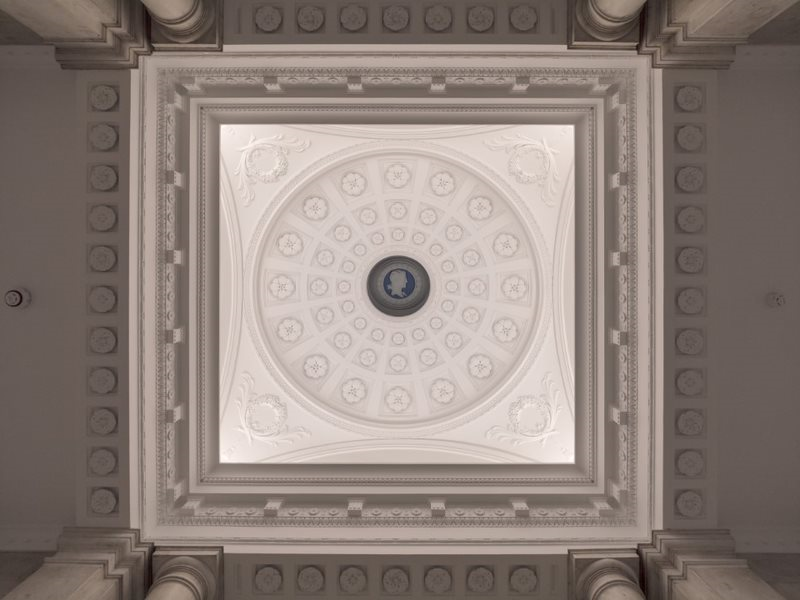
The rooflights
One of my favourite pieces of restoration are the two ornate rooflights directly over the grand staircase. These bathe the marble in natural daylight, animating the rich materials with the changing light through the course of the day, however, when we first visited the Town Hall, these had both been boarded up which completely diminished your appreciation of the quality of the space.
Breaking through the ceiling, we were excited to discover that the original steel frame was fully intact, an orthogonal design with a classical Greek key border, and in very reasonable condition. There were sufficient fragments of the Edwardian glass to determine the style of the original design. The frames were fully restored and the cast grape motifs in each corner cleaned and re-guilded. The new rooflights have completely transformed and enhanced the staircase, giving a true insight to Edwin Cooper’s original vision, and restoring a truly grand experience.
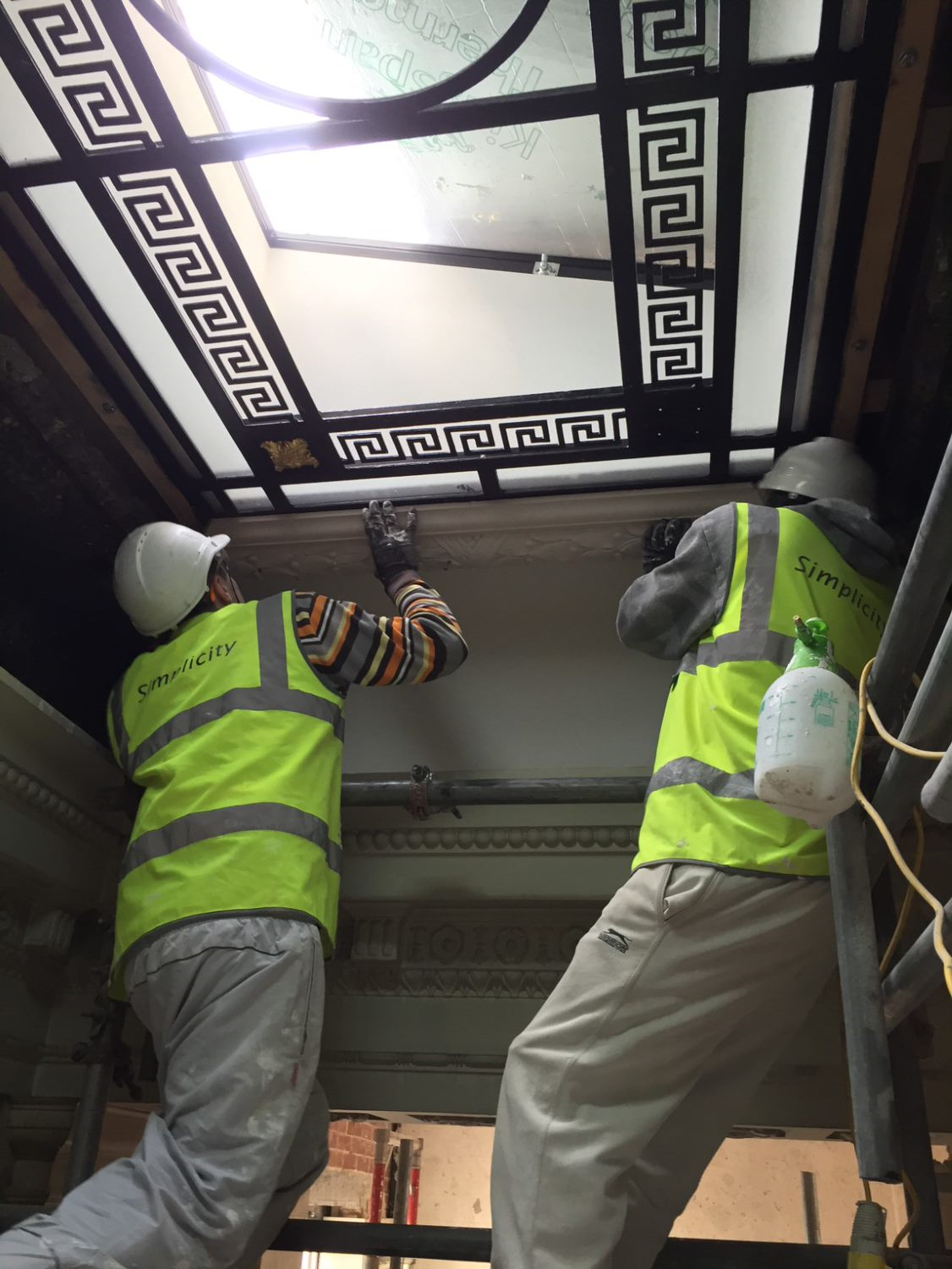
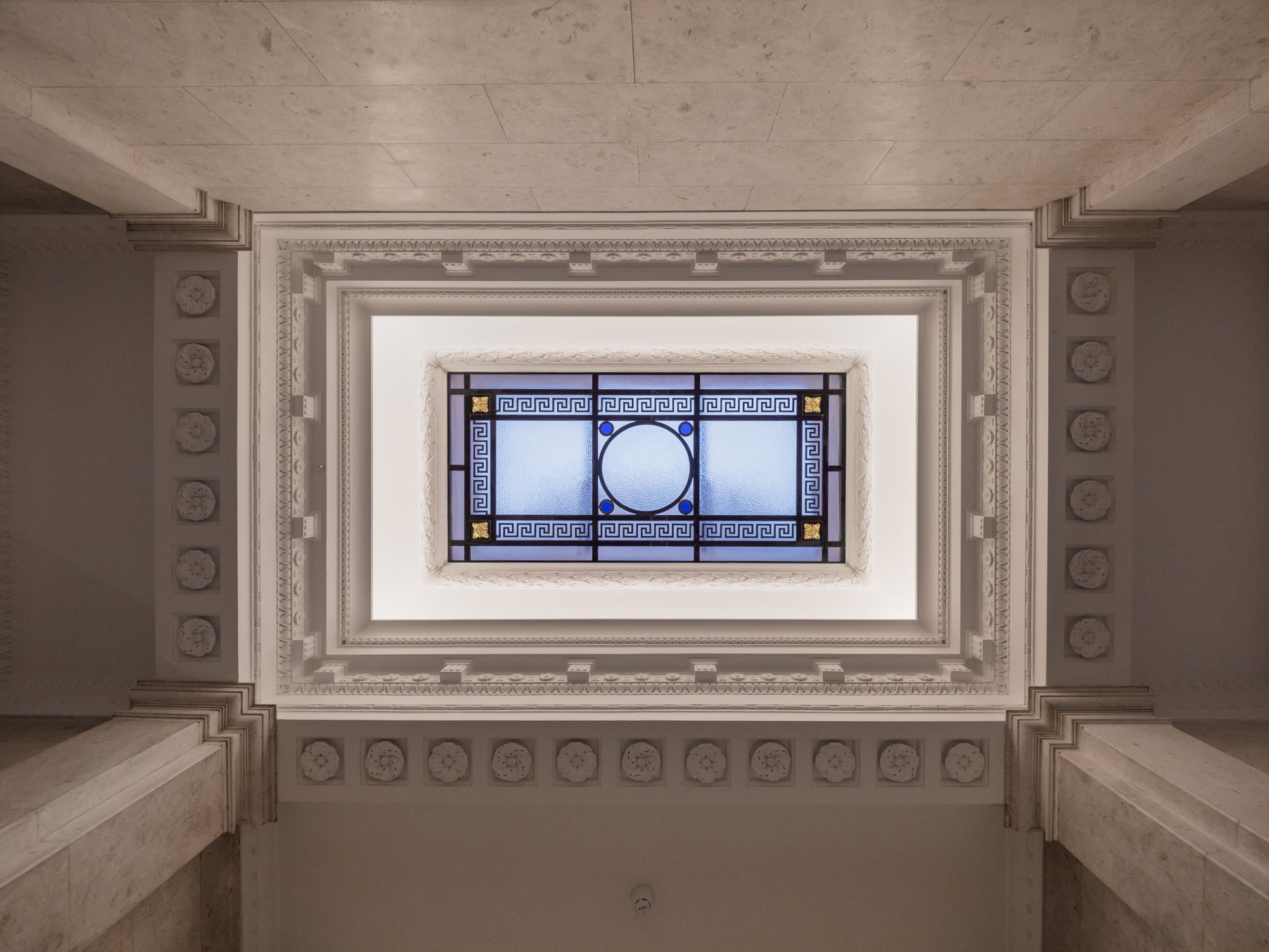
Key moment
The whole of the back wall of the feature, marble staircase was demolished as part of the building of the new lecture theatre block for the School. Prior to the demolition the marble cladding to each level was carefully stripped off and stored for two years. It was with a huge sigh of relief that the War Memorial plaque was safely reinstated during the final stages of the build!
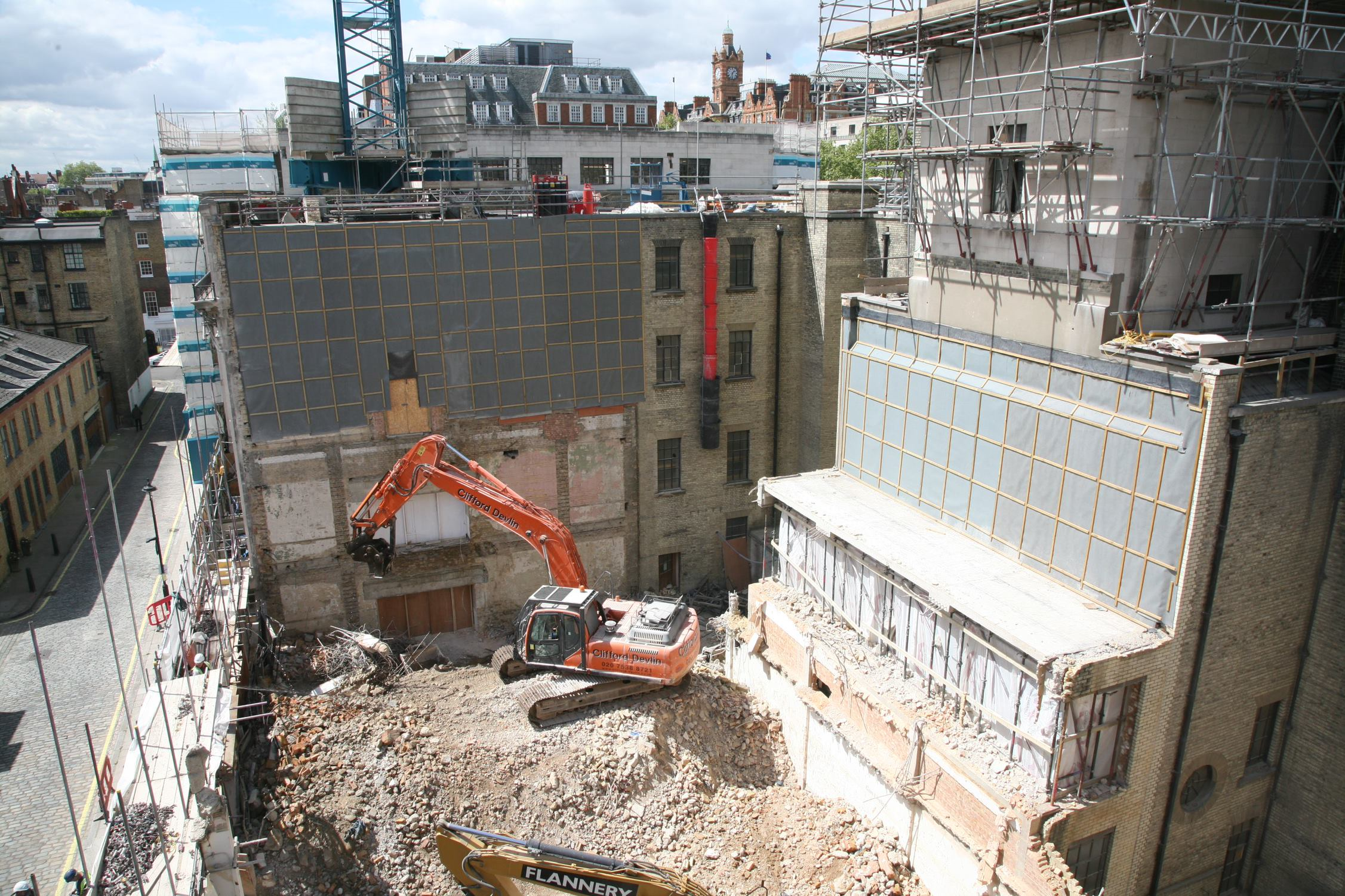
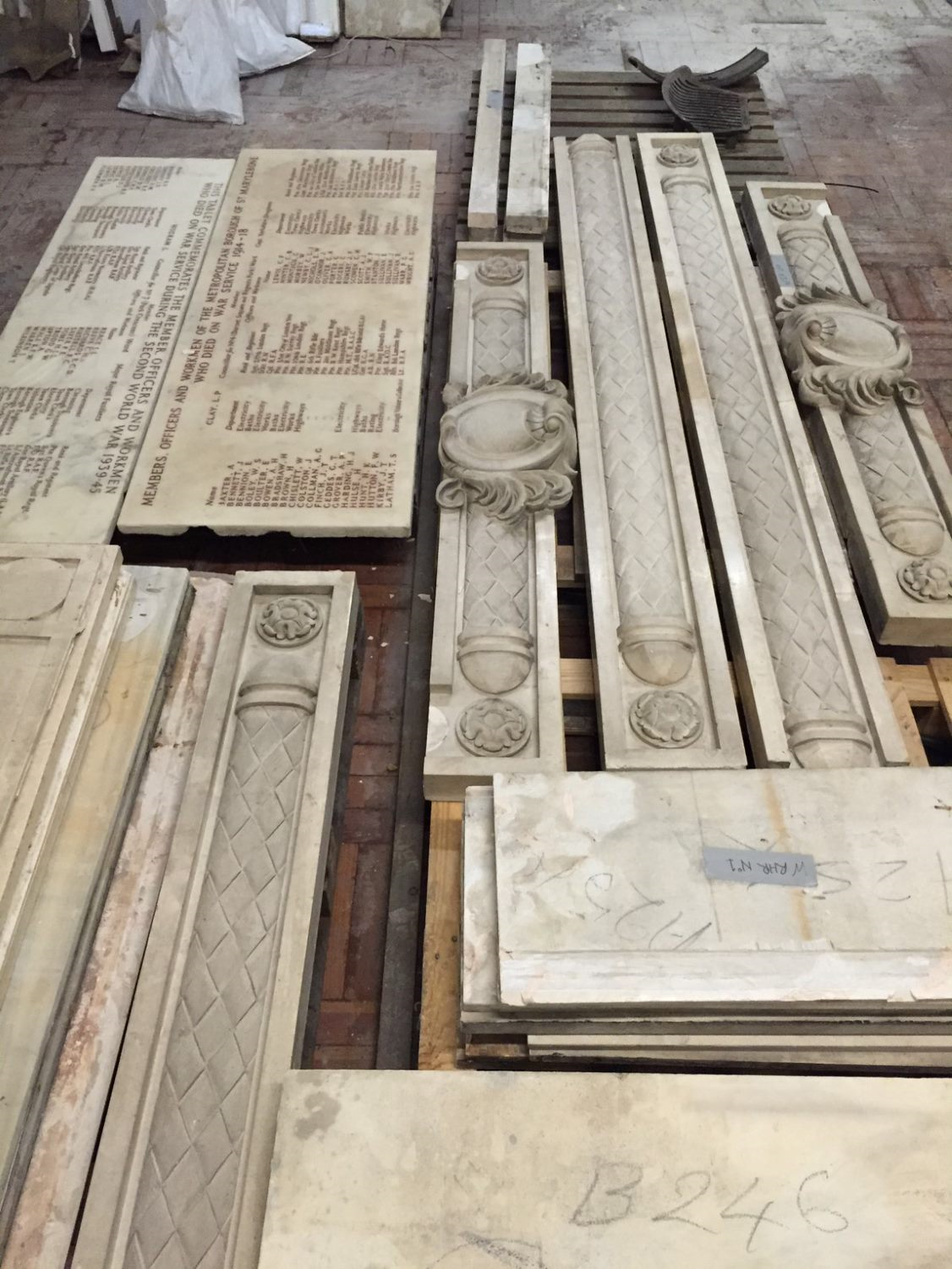
The Key Cabinet
Restoration projects require a different architectural approach than more traditional developments, as the design process involves an extensive research period as part of the preliminary stages. The architect explores the history of the building to understand both the technical side of its construction but also the social importance within its community. Working on the project for over seven years we fully understood the terrific responsibility that we had to restore the Town Hall to the best of our abilities, and as you would imagine we all became very attached to the existing building.
It was as important to preserve the marks of people who used the building as it was to maintain the fabric itself. When we carried out our initial surveys in 2013, we noted some of the evidence of the building’s previous life. The glazed key cabinet in the abandoned Porter’s Lodge for the Library, was still fully stocked with keys from forgotten locks. I photographed the keys in situ before taking them down and storing them in my desk for the next four years. In the week before practical completion, when the restored cabinet had been reinstated, it was a great pleasure to replace the keys and secure the door – protecting a fragment of the history of the building.
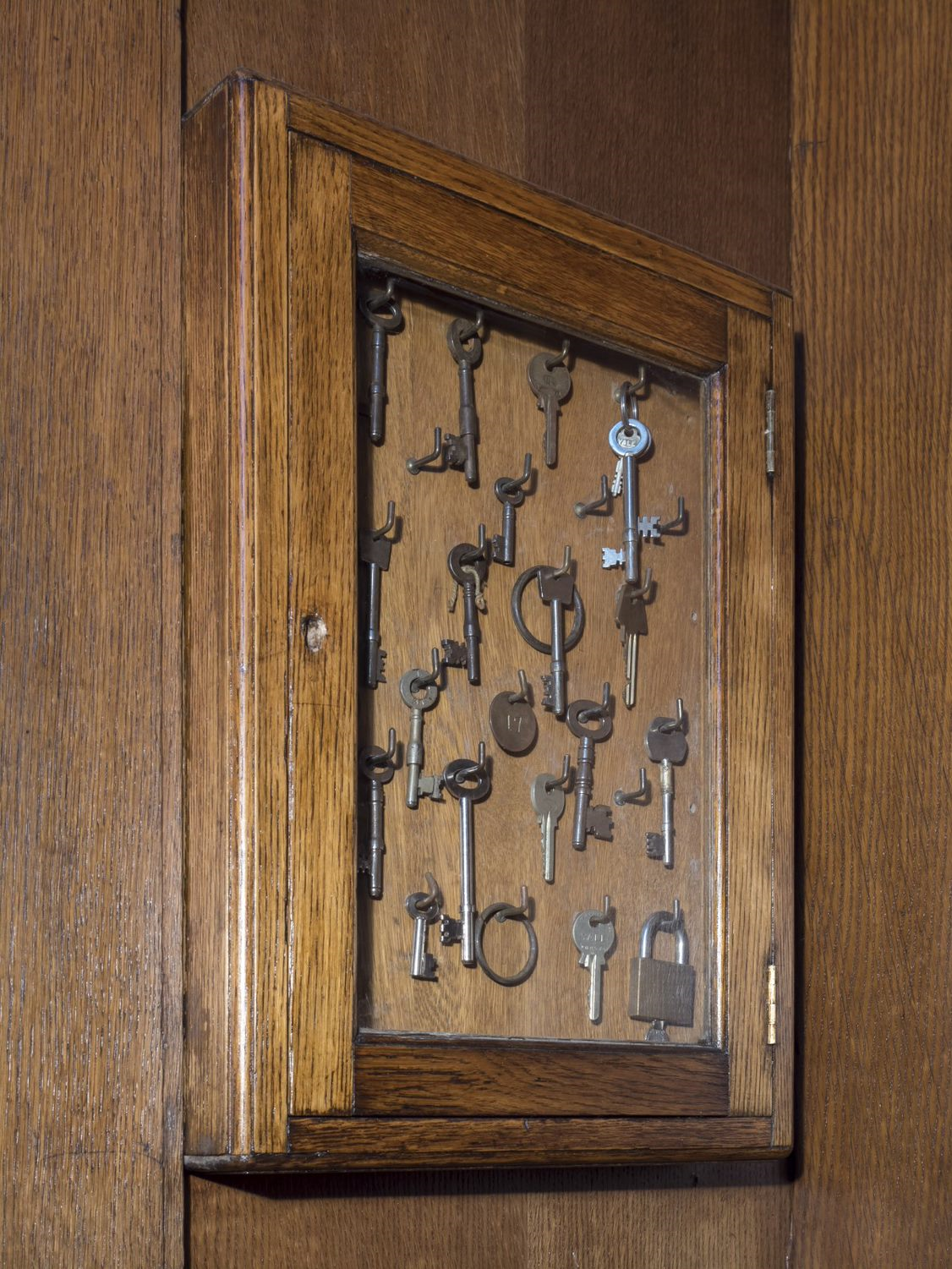
Photos by Gavin Robinson & Alex Upton Photography